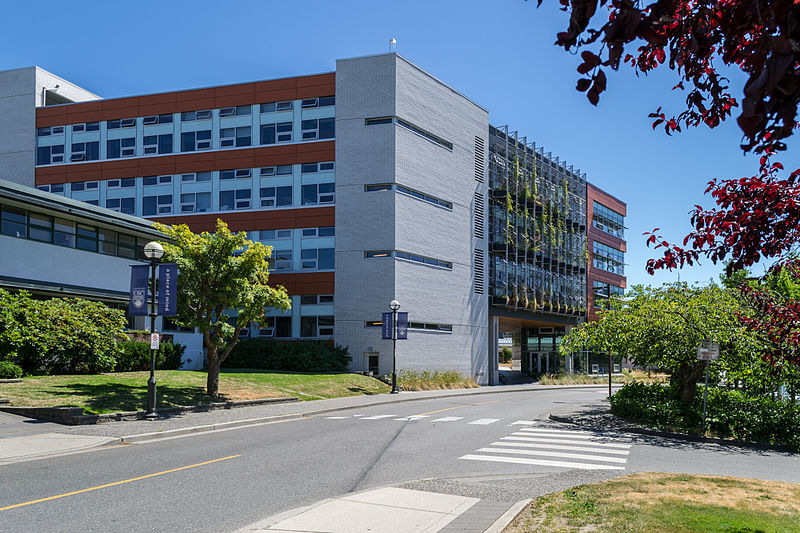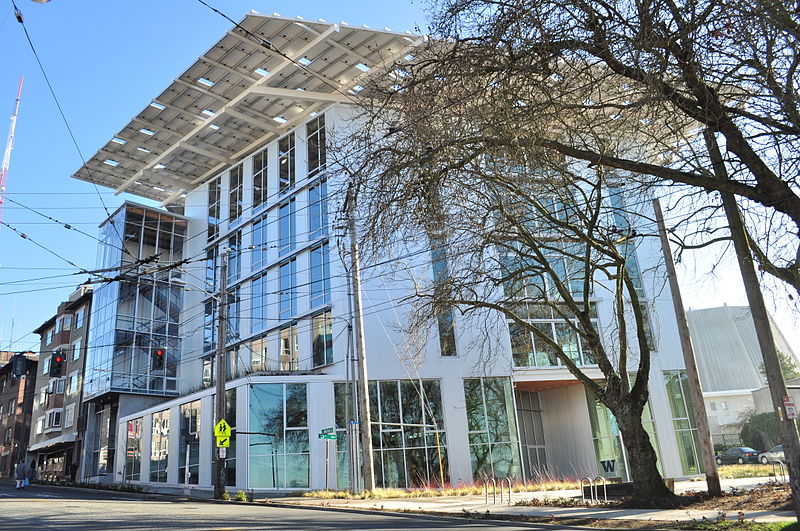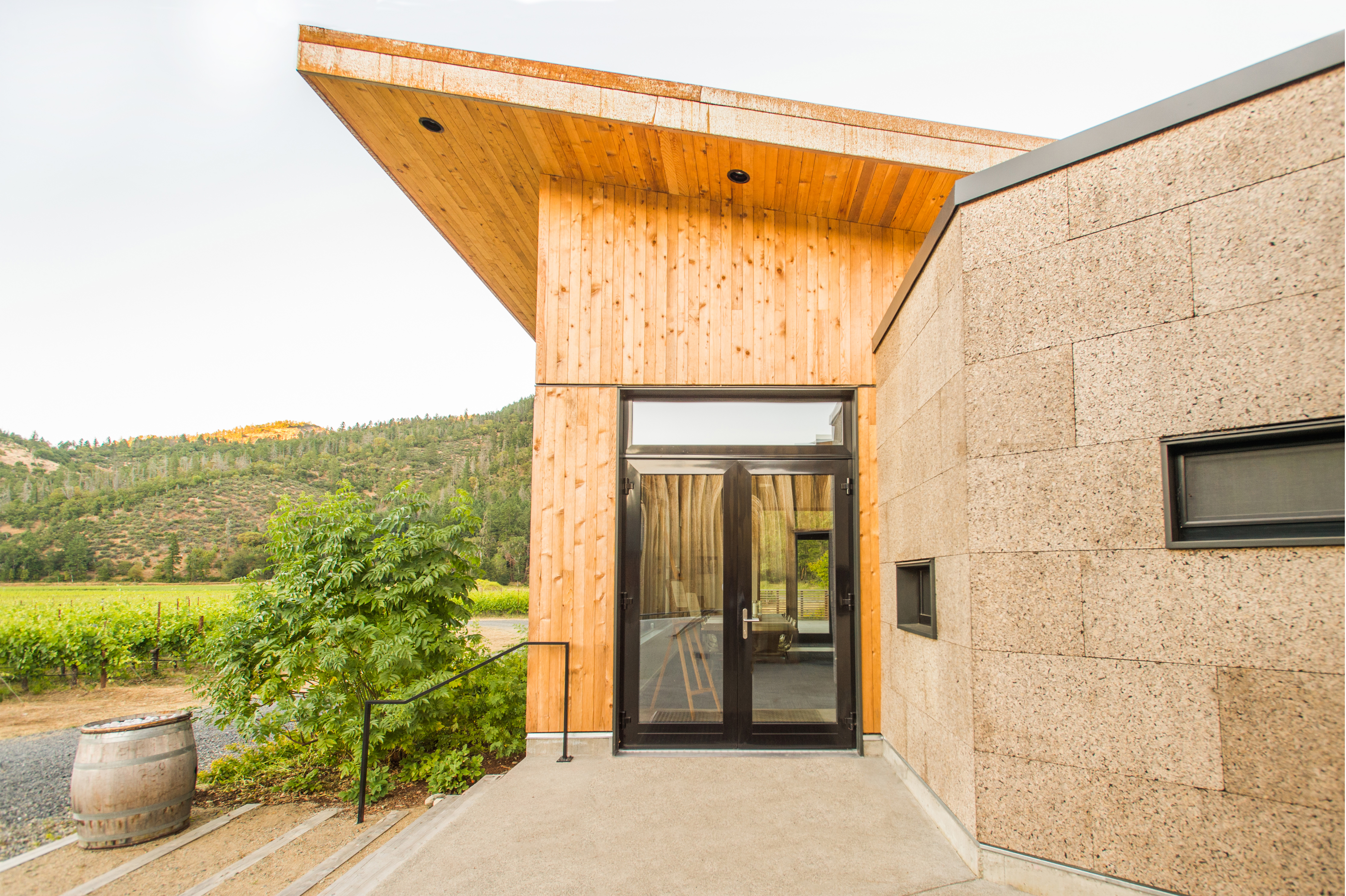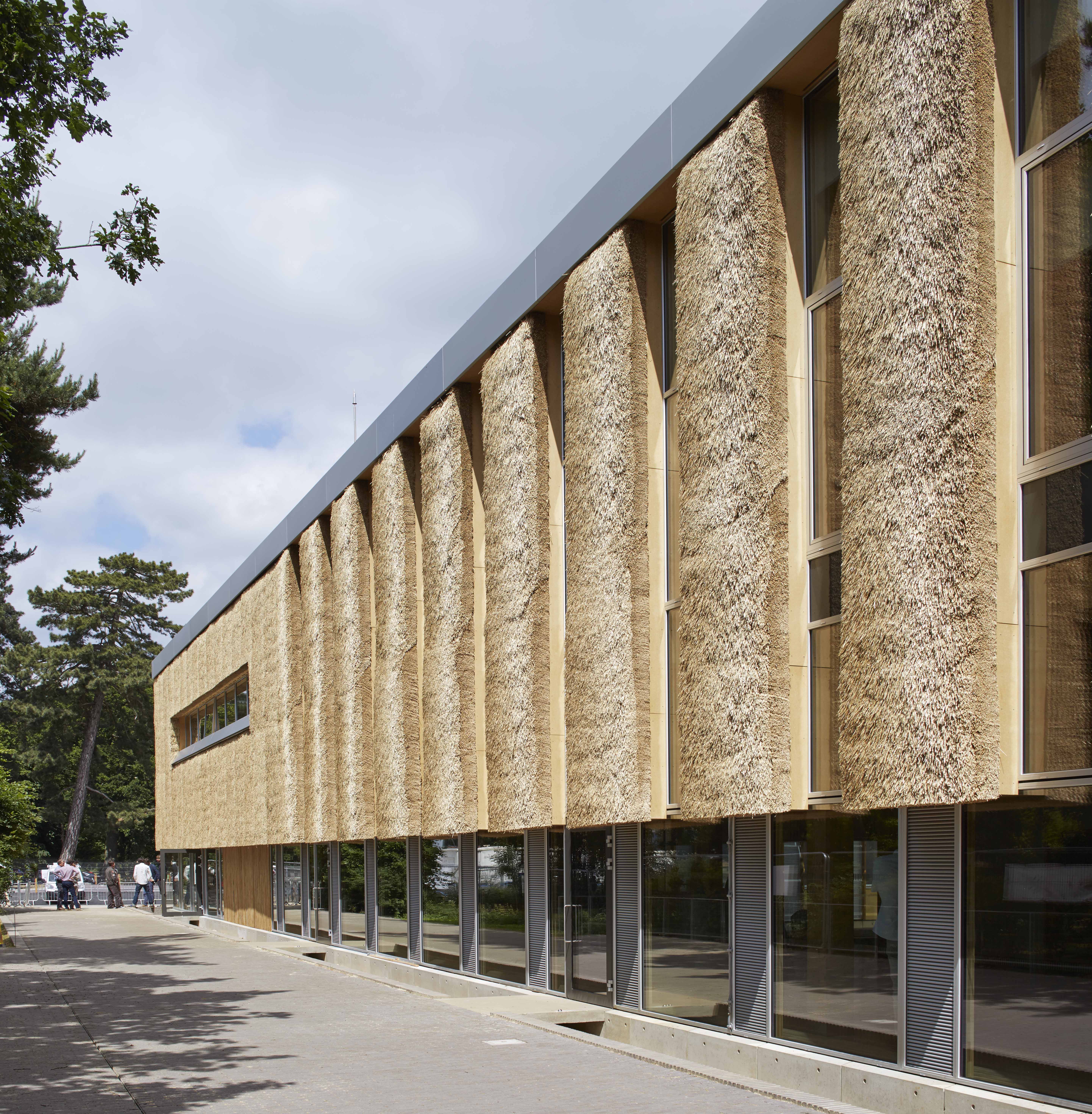These buildings aim to produce net benefits for humans and nature.
Sustainable development has typically been defined as development that meets the needs of the present without compromising the ability of future generations to meet their own needs. But is that enough anymore? Do we now have an obligation to design buildings that actually make things better for future generations?
That’s the idea behind “regenerative sustainability,” a term first used by Dr. John Robinson of the University of British Columbia’s sustainability initiative. He was also one of the driving forces behind what is considered by many to be the first regenerative building, the Centre for Interactive Research on Sustainability (CIRS), in Vancouver, Canada.
Regenerative design asks “whether buildings, and other systems, can be regenerative in the sense of producing net benefits to both human and natural systems. Can our activities actually improve environmental quality and human well-being?”

The CIRS building tried to do this by producing more power than it used, improving the quality of water as it flowed through the site and storing or sequestering more carbon than it uses. It had natural lighting and ventilation and a green roof, all unusual and radical back in back in 2012.
The lead architect on the project was Peter Busby, who then ran the Vancouver office of Perkins + Will. Today Busby is one of the world leaders in regenerative design. He defined regenerative buildings in his recent book “Busby: Architecture's New Edges”:
- They must sustain themselves to breathe, eat, and survive.
- They must adapt, changing over time to be resilient.
- Finally, they must prosper to support future generations.
There is no real standard for regenerative buildings, although the Living Building Challenge comes closest. Buildings designed to it must produce more energy than they need and gather and treat all their water on site. This is can be a real challenge.

The Bullitt Center in Seattle. Photo credit: Joe Mabel via Wikimedia Commons.
The first major American building that can be called regenerative is Seattle’s Bullitt Center. It is built to the Living Building Challenge (LBC) standard but also clearly meets the Busby definition. It sustains itself by generating more electricity than it needs from that big hat of solar panels, which also collects rainwater that is treated and purified in the building. It filters grey water from sinks and showers through its garden and then returns it to the water table. It doesn’t have any black water from toilets; like many LBC buildings, it has composting toilets, which turn out to be more pleasant than conventional toilets because there is never any smell; air is sucked down through the toilet to the basement.
The building is built out of post and beam engineered lumber with wood decking, just like every old warehouse in Seattle, so it can adapt, like those warehouses, to almost any use. It is designed to survive for 250 years; they even drilled twice as many boreholes than they needed for the heat pump system so that if any broke in an earthquake, they would have spares. That’s planning ahead.

Oregon’s Cowhorn vineyard is certified as Biodynamic. The vintners say, “We don’t use anything synthetic, toxic or harmful. Instead we build up the soil with micronutrients, allow beneficial plants to grow between the vine rows, and encourage other creatures to live in and around the vineyard.”
So it seems fitting that they would build a building that also uses nothing synthetic, toxic or harmful. The LBC has a tough “red list” of chemicals and materials that are not allowed, and Green Hammer, the designers and builders of the tasting room at Cowhorn Vineyard and Garden, went even further.
“Green Hammer rigorously reviewed and verified the ingredients of every material slated for installation — ranging from hardware to drywall — to verify that they were free of toxic and bio-accumulative substances pervasive in most building materials.” The building manages all of its water needs with a closed loop system. The water supply from an on-site well is treated on site and returned to the groundwater. A photovoltaic power system generates 175 percent of the building’s needs.
Another increasingly important concern is embodied energy and carbon; there’s not much point in creating a building that produces no carbon if it took tons of carbon and fossil fuels to build it. The LBC requires an accounting of embodied carbon, and the Cowhorn project bought offsets for 80 tons of CO2. But like so many designers of regenerative buildings, they chose materials that actually regenerate and renew, like natural wood and cork.

Local, renewable materials are the centerpiece of the Enterprise Centre at the University of East Anglia in the UK. Those materials include sustainable timber from a nearby forest, Larch glulams sourced from a nearby estate, locally sourced flint shingle, and thatch made from local straw crops and reed from local lakes. Thatch cladding extends across each face of the building.
The architects describe it as “an exemplar of low embodied energy and carbon construction technologies, through the use of natural and bio-renewable materials sourced through local supply chains.”
Truly regenerative buildings are few and far between, but like the Enterprise Centre, they are most likely built of natural, renewable materials; they will need very little energy or water and what they do need, they will make themselves; they will, as Peter Busby suggests, sustain, adapt and prosper. And like the best in people, they give more than they take.
Lloyd Alter was an architect and real estate developer and now teaches Sustainable Design at Ryerson University’s School of Interior Design and is design editor at TreeHugger.com. He has contributed to the Mother Nature Network, The Guardian and Azure Magazine.
Top Photo credit: Joe Mabel via Wikimedia Commons.

